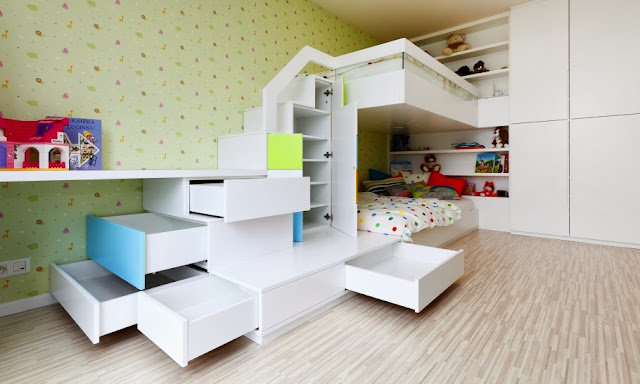Juraj Vanca of Brno based DESIGN ATAK sent us 3D renderings of a modern country house the studio envisioned for a young family in Moravia, the Czech Republic. The brief of the project requested a modern and fresh interior approach, in accordance with the rural surroundings. According to the project developers, the main material employed this house is oak, which is a traditional furniture material used in the area: “We tried to keep the interior simple and bright by using natural shade of wood and lighter colors with combination of anthracite to create balanced contrast”. Glass kitchen worktops and glass legs used for the kitchen island add a surprise element to the overall scheme.
The villa is centered around a loft-like room with high ceiling containing the kitchen, dinning area, a resting area and living room with fireplace and large sofa. Large windows connect the house with a beautiful garden and allow plenty of natural light inside. There are a total of three bedrooms, furnished modernly while at the same time playing tribute to classical carpentry and rural interiors. [Photos and information provided via e-mail by DESIGN ATAK]
Read More »




































