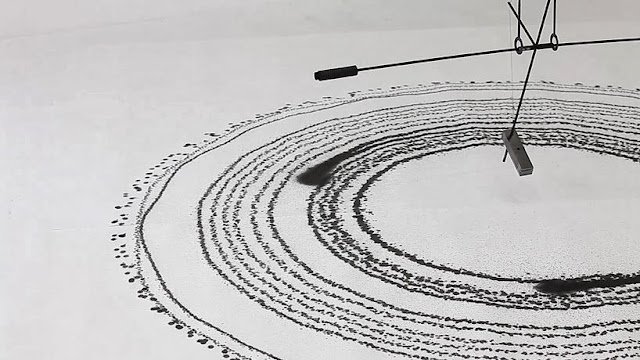Haus Crussow / ANNABAU
Location: Brandenburg, Germany
Architect In Charge: Hauss Crussow
Area: 200 sqm
Year: 2012
Photographs: Hanns Joosten
Timber Construction: Schuchardt Zimmerei & Holzrahmenbau GmbH
Wooden Elevations: City Climber, Thomas Meinert
Roof & Cladding & Fibreboard: Manriko Pusst
Concrete & Precast Elements & Plumbing And Heating Services: Baugesellschaft Caesekow
Windows & Doors: Fenster Braun & Co. KG
Electrics: PM Haustechnik
Kitchen: Minerva, Petra Goman
Timber Piling: Sans Souci Parkett GmbH
From the architect. The brief was to build a spacious timber constructed private residence in the eastern Uckermark in rural Brandenburg. Small farm buildings dot the wide-open landscape in what is primarily agricultural land. For this project, we took up this theme of the lone homestead in an open landscape. The property evolves around a paved central courtyard as external extension to the living areas inside the house. Principal building and the annex are aligned longitudinally to the yard. The main residence is built around a large, central, open plan area, which serves as live-cook-work-lobby space. Zones are loosely defined by the solid implant of a sanitary block containing bathroom and guest WC. Four separate rooms link onto this central space on the southwesterly and northeasterly fronts.
The concept of the room-in-a-room obviates the use of service corridors. The timber construction consists of laminated wooden trusses with a 9m span. It rests on an only 12cm-strong base plate. Thermal insulation for walls and roof is achieved with a 30cm infill layer of compressed cellulose flakes blown into cavities. The solid central core of the house consists of reinforced precast concrete filigree slabs, with their concrete infills executed in situ. Longitudinal walls and roofing are fibreboard; gable walls are clad in unplaned larch-wood planks.
Thermal efficiency operates on the premise of the thermal storage capacity of the solid concrete core of the house and the attached solid fuel masonry stove with an ingenious system of internal fireclay-lined heat-exchange channels exuding heat to warm the house.
Plan































0 comments: