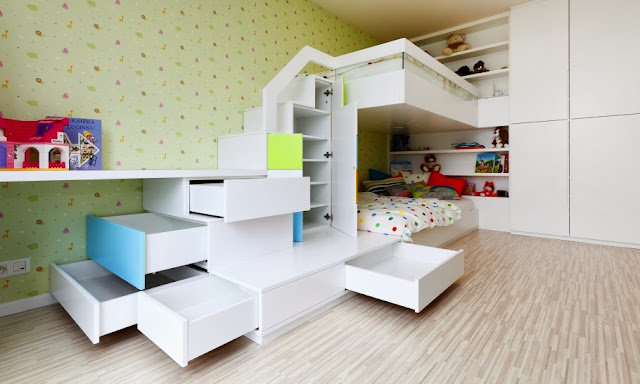Expanding a home beyond the borders of its rooms is a growing trend in modern residential architecture. Glass facades were mainly driven by the pursuit for opening up a home towards the surrounding natural landscape, as well as for ensuring a high level of transparency and allowing natural light inside. With constant technology uplifts, glass facades do not just serve an aesthetic purpose, but can also answer major house demands, such as the need for security, acoustical performance and sustainability.
In today’s post we will focus on the aesthetics of glass facades and remind you of 30 spectacular modern residences that were showcased on architectday throughout the years. In hopes that this list would trigger ideas regarding your future projects, we gathered houses of different architecture approaches, yet all displaying a contemporary look. Enjoy and remember to click the link under each photograph in order to access the entire project presentation, where you can find more photos and information
In today’s post we will focus on the aesthetics of glass facades and remind you of 30 spectacular modern residences that were showcased on architectday throughout the years. In hopes that this list would trigger ideas regarding your future projects, we gathered houses of different architecture approaches, yet all displaying a contemporary look. Enjoy and remember to click the link under each photograph in order to access the entire project presentation, where you can find more photos and information

Read More »


































































